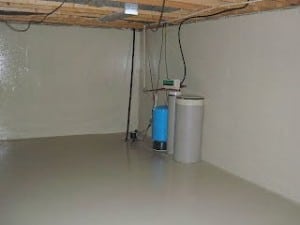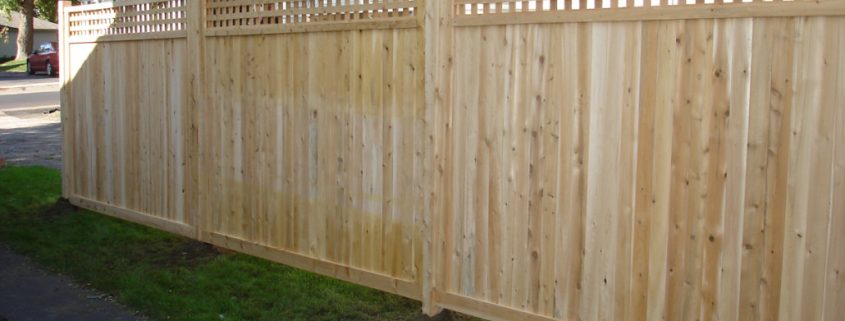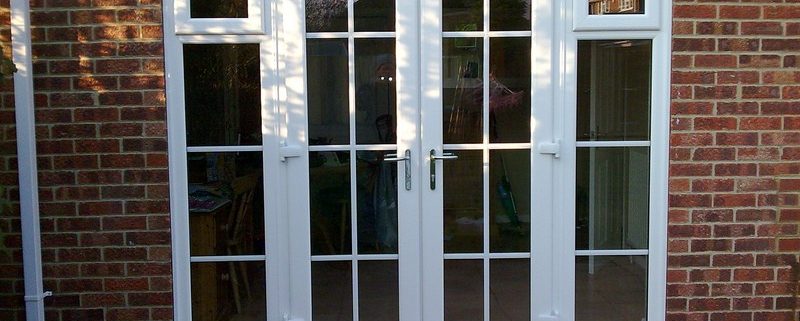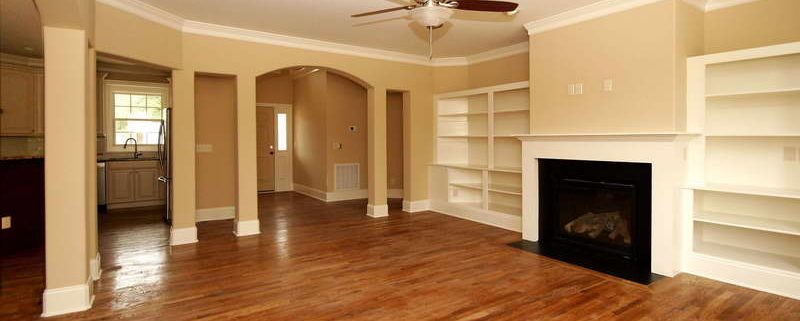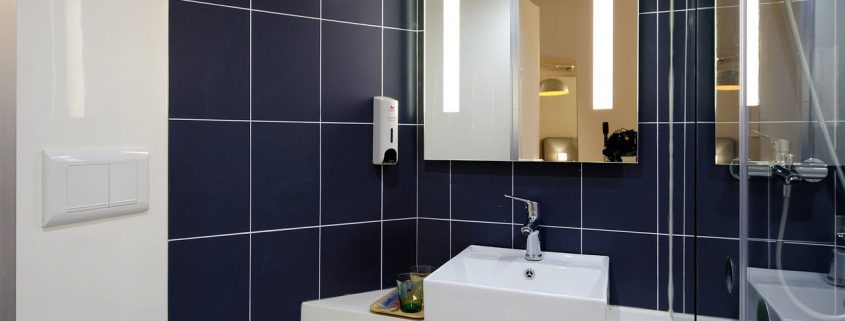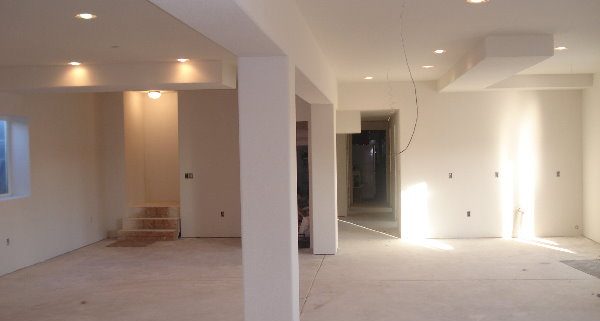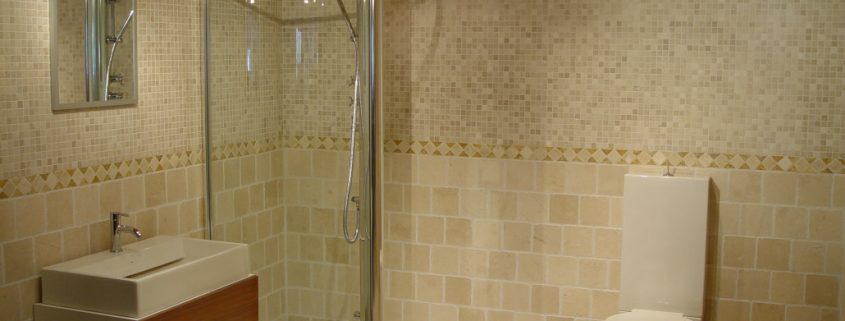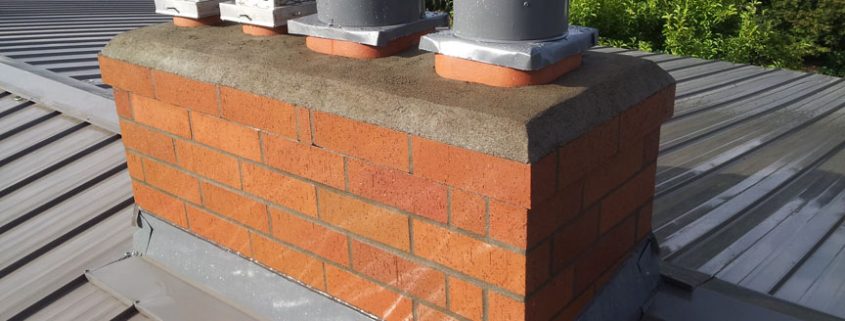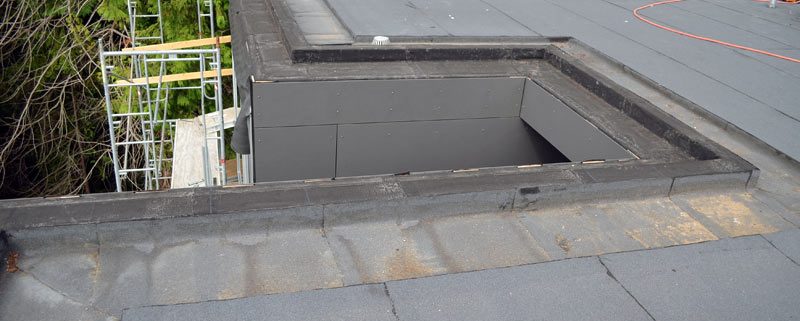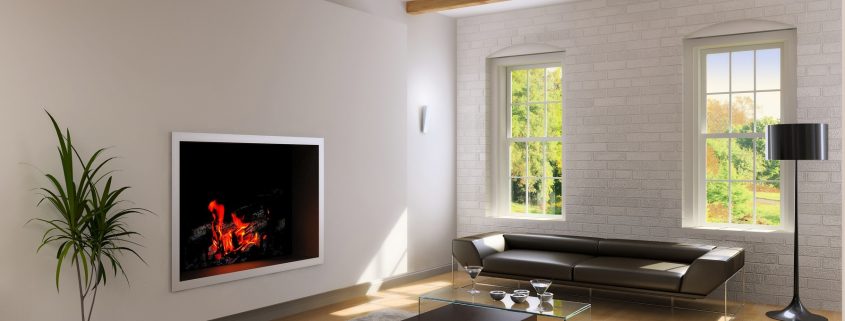Polishing a Concrete Floor
When concrete floors are unpolished they are rough and sandy and dust makes it is impossible to make them look clean. Polishing the rough concrete will give it a smooth finish. In addition, polished concrete is easier to maintain than rough.
Instructions
- Seal the cracks with epoxy putty. Use a small spatula to apply caulk all joints and cracks. Make the edges of the filled cracks the same level as the rest of the floor. Allow the putty to dry as indicated in the manufacturer’s instructions that are on the package of putty.
- Put dust mask over your mouth and nose before you start polishing the concrete.
- Place the diamond metal and grain number 40 pad on the polishing machine. Starting from the far corner of the room and slowly work your way in 6 feet by 6 feet (1.8 to 1.8 m) at a time to polish the floor. Repeat with a number 80 grain polishing pad and then the number 150 grain on the polishing machine. Use a hand sander to polish the edges with each type of grain.
- Fill a pump sprayer with a product to harden concrete. Begin on one side of the floor and apply a fine mist of the product over the entire surface. Let the floor dry as directed by the label on the hardener.
- Place a resin and diamond 200 grain polishing pad on the machine. Starting from the far corner of the room, work slowly in 6 feet by 6 feet (1.8 to 1.8 m) at a time to polish the floor. Repeat with the resin and diamond polishing pad number 400, then go to the polishing pad number 800 then finally, use the number 3,000 grain pad. Use a hand polishing machine to polish the edges with each type of grain.
Tips & Warnings
- Practice with the polishing machine in an inconspicuous place before using it in larger areas.
- Practice using the polishing machine in places away from walls and baseboards until you feel you can handle it well. The rotation of the machine makes it move forward and forces control so it requires practice.


