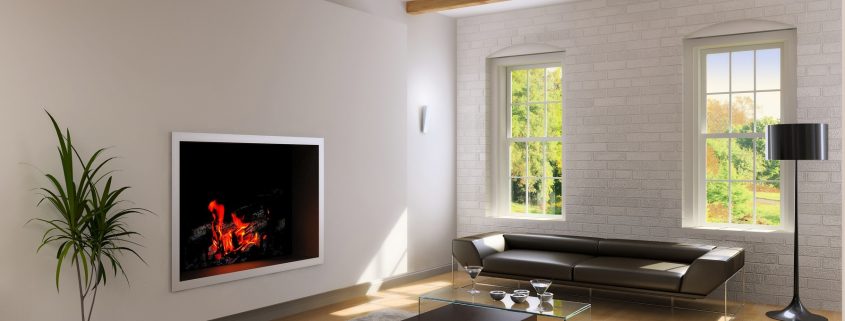Stone Fireplaces Styles
Often a fireplace is the centerpiece of a living room, no matter the size, and can be made in any shape, size, style and material. In addition, a fireplace, especially those made of stone, can be more than just a decorative part of the house; It can be the crucial part for a fire.
Fireplace finished in faux stone
This type of fireplace is very simple to install. Stone finishing is a composite material made of cement, sand and colorants, and applied in construction on to an existing faux stone. People often have trouble recognizing actual stone versus faux stone. The stone finish is less expensive than real stone and weighs much less, which means it can be installed without the necessary foundations to install real stone. Also, it can be applied to both brick and metal chimneys. These materials are 50 to 60 percent less expensive than the materials needed for the installation of real stone.
Cultured stone
Cultured stone is light, a manmade product and used mainly for decorative purposes. Made of concrete and different pigments it’s usually formed into molds shaped like natural rock. The lightweight nature of the material provides less stress to the structure of the foundation and can be installed without a brick base to support it. But unlike the stone finish, it is more expensive and not always universal in color. If cultured stone needs to be cut for installation, the inside will probably have the color of gray cement.
Natural stone
Natural stone fireplaces are often built using a method of masonry. The stone is often largely uncut from its original state in the quarry; the only difference is that the stones are cut into manageable sizes. Natural stone fireplaces are more durable than their counterparts of bricks which splinter, flake and crack over time. Types of natural stone used for the fireplaces include common stone, river stone and flagstone.
Dry stacked stone
The method of using stacked stones for fireplaces is a design that requires greater skill in construction. Much depends on the weight of the stones to maintain the shape of the fireplace without using cement in visible areas. Cement is commonly used to reinforce and seal the crucial areas of the structure of a fireplace but is well hidden unless you look closely.












